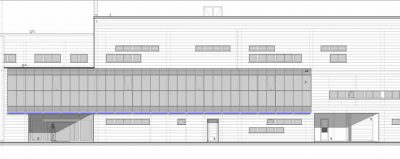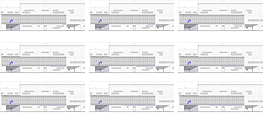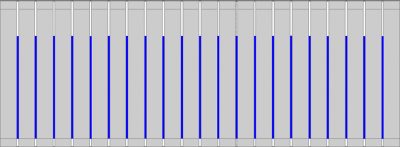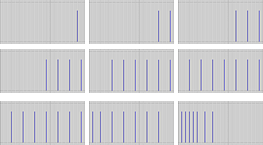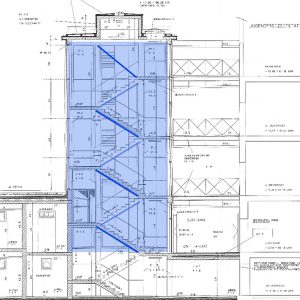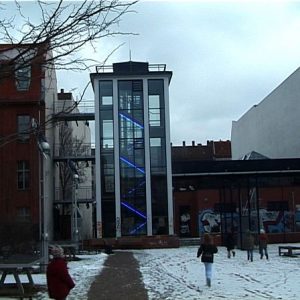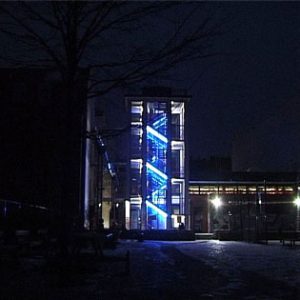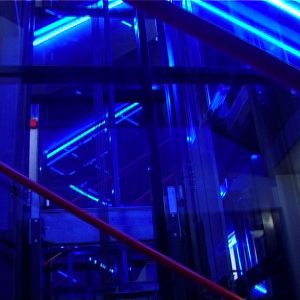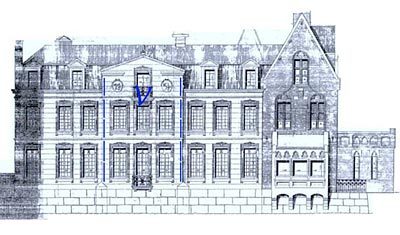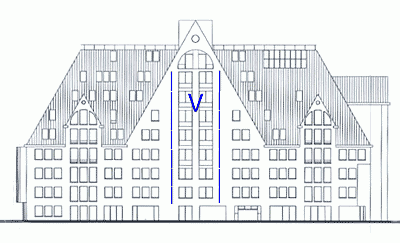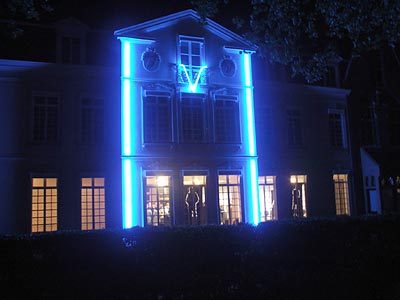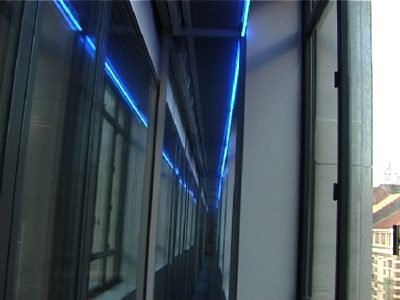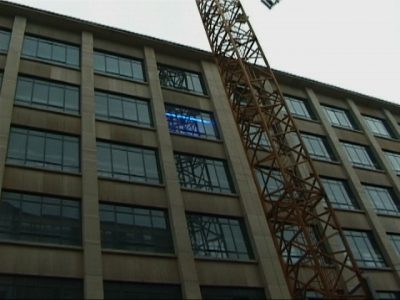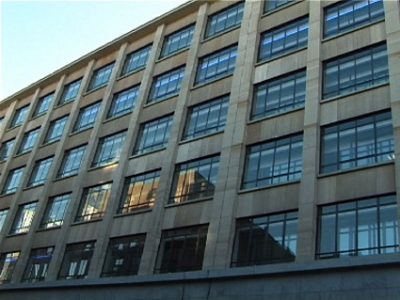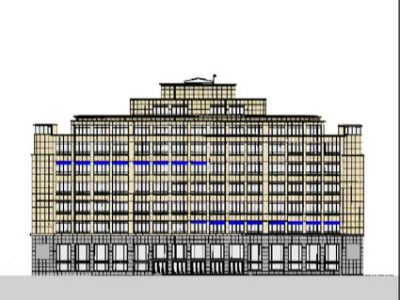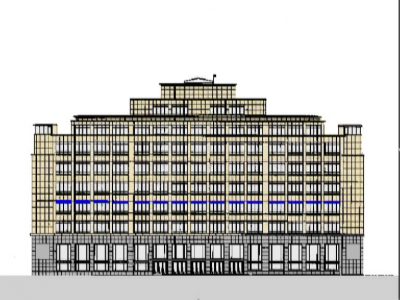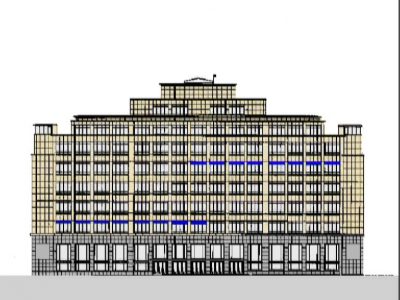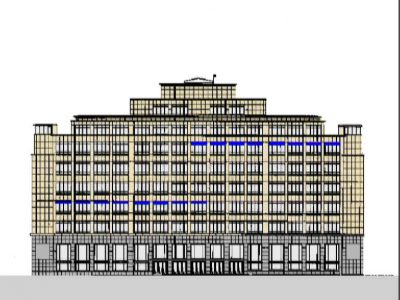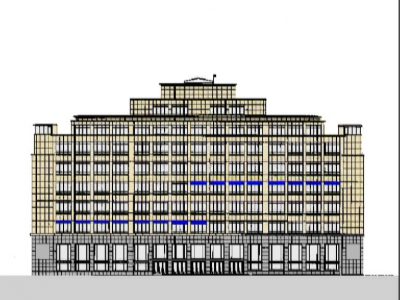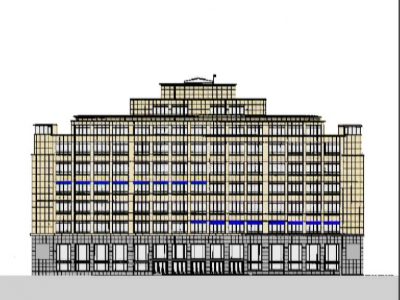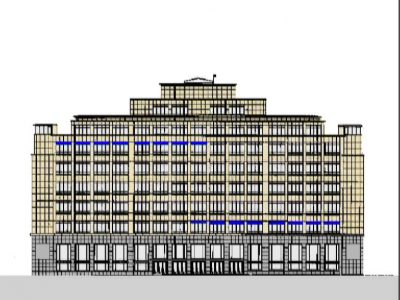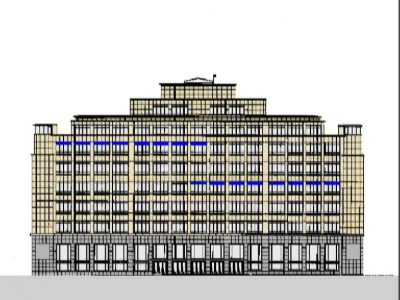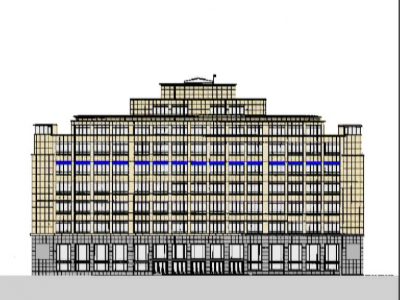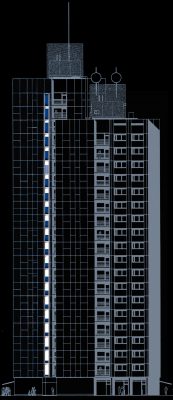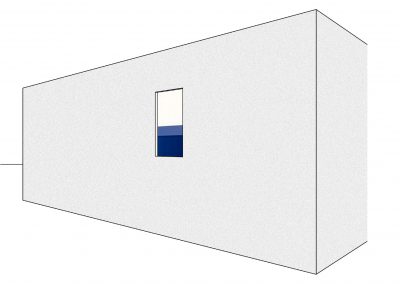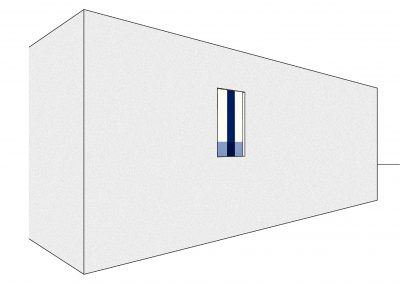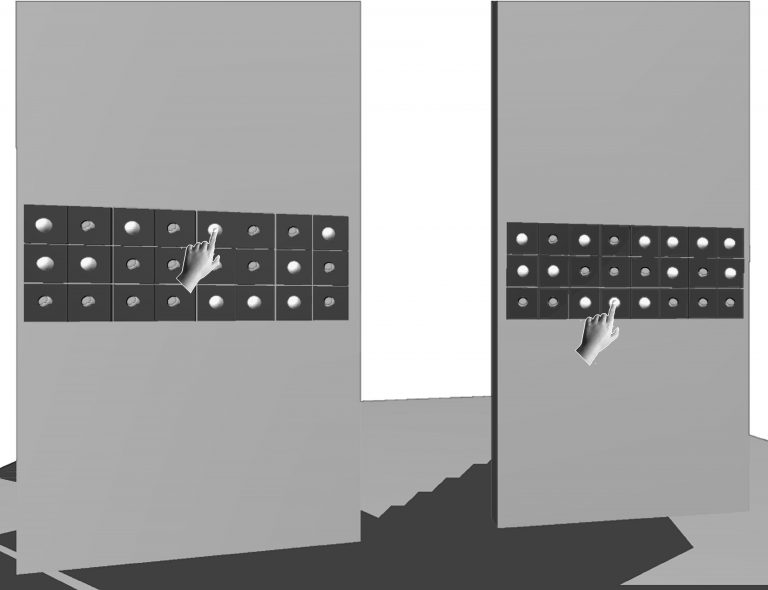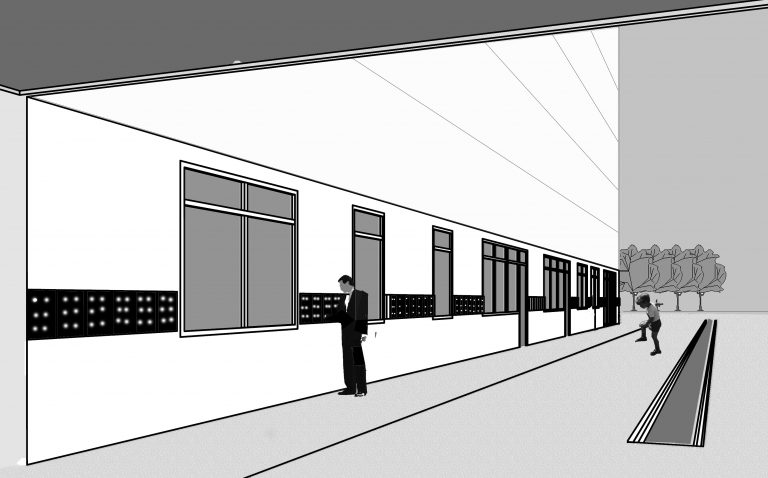Art in Public Space
Tielt Belgium 2011
Competition
Art Work to the renovation from the Hospial
6 invited artists
Concept
The installation has two parts:
the light sculpture at the facade and at the entrance are communicating
with each other,
with the environment and
with the visitor.
The light sculptures behave as follows:
– in „rest” mode there is like a soft movement at the rythm of a quiet normal breathing
– in „active” mode the movement is following the steps of the visitors
The visitor becomes a part of the artwork:
he provokes the fast movement of the light sculpture, which thereafter returns to its „rest” mode.
Berlin, Prenzlauerberg 2005
Competition
Contract awarded by the District Authority of Pankow. Five artists were invited to participate.
On a lot at Winsstr 49-50 in Prenzlauerberg, the District Authority of Pankow planned to build a sports complex. The design concepts were to be situated between light installations and kinetic sculptures. Starting from the function of the building as a sport and recreation facility, the design was to deal with the theme of “movement”.
Concept
_motion_ interactive light sculpture
Echoing the rhythm of the stairs, a stripe of blue lights is mounted parallel to the stairs along the edges of the elevator shaft.
The movement of a person into the entrance hall causes the lines of light to begin moving: with each new visitor who comes into the hall, the light flashes up to the roof and back down again, where it waits for the next.
Realization
The work was created in 2005.
2005
Competition
Contract awarded by the Studie- en Expertisebureau De Palmenaer, Gent Open competition 10 artists were selected to further develop their draft designs.
The assignment was to develop a contemporary solution for the remodelling of an important traffic junction, and thus to draw attention to this point of entry into the city. The artwork was to be integrated into the facades of two facing buildings and to connect the two buildings.
Concept
Duet – Interactive Light Sculpture
Two lines of light were attached to each of the two buildings in the middle of each façade: they stand for the two legs of the letter M (the logo of the Maaltecenter). Through the connection of the vertical light lines to a timer, the dormant state is regularly broken; the light shines up from below in as many stages as there are lamps – and back down again. After this movement, the work returns to its dormant state.
Brussels 2001 / 2002
Competition
The Flemish parliament put this project out to tender in two rounds. The first run being open for anybody to participate. 11 artists were chosen for the final decision. 4 projects made it into the final round. The call for the integration of art into the building was made in the course of the renovation of the Flemish parliament. Seven different areas of the house were subject to the integration of art into the building. The budget for the projects amounts to BF 29.000.000.
Concept
An interactive light sculpture is the underlying idea of this concept, which is aiming for the complete integration of art into architecture. The location for the realization of the project is the double gable of the wall facing Ijzerenkruisstraat. The light sculpture interlinks events inside and outside the parliament. It takes the changing situation of day- and night-time into account. It accentuates the rigid sobriety of the architecture through a rigid rhythm in the change of the light. Yet it also adds a playful quality to the buildings impressive appearance.
Realization
The named concept is in realization and will be inaugurated in July 2002.
Berlin-Marzahn 2000
Competition
The call for tender was made by the Wohnungsbaugesellschaft Marzahn GmbH, Berlin. 8 artists residing in Germany were invited to participate. The competition was called for in the course of extensive renovation and innovative modernisation works on two buildings of the Wohnungsbaugesellschaft Marzahn, a 21 storey house and a 11 storey building complex. The task was to design art work which, unlike a temporary installation, was to permanently remain on the building. The artwork should appear not as a decorative addition to the building, but as one of it’s integral components. The chosen realization of the artwork should furthermore reflect the implications of modern media and iconography. The budget for the planning and the execution of the project amounts to DM 250.000.
Concept
General concept Blue Motion for Marzahn: 1. a sculpture of light 2. a video installation Both aspects of the design concept refer to each other, creating fascinating interactions between the inside and the outside of the 21 storey house and also taking subtle account of the perceptive skills of the beholder. The light sculpture covers the whole building and denotes it’s content. The video work creates a link to the light sculpture but has it’s own individual identity as it defines the indoor atmosphere. The inhabitants are integrated into the concept of the artwork to a strong degree: The light sculpture is set into motion as soon as the lift is operated. The video installation is triggered as soon as somebody enters the lobby.
Realization
The renovationproject was ultimately cancelled by the Wohnungsbaugesellschaft.
Berlin-Lichtenberg 1999 / 2000
Competition
Lichtenberg district council invited seven selected artists to tender for this project which was commissioned as building-integrated art. The task was to create artwork for the Paul und Charlotte Kniese school in Berlin-Lichtenberg. The competition was started in order to select an artist, whose artistic concept would take special account of the perceptive skills of the estimated 480 Paul and Charlotte Kniese school pupils, aged 3 to 18. The school will be attended by pupils with serious visual impairment, with visual impairment and multiple handicaps. and also by pupils without handicap. Due to a lack of suitable space within the school, the concept has to be realized outside the school. The budget for the realization of the artwork amounts DM 124.000.
Concept
A freeze with Braille writing runs in relief along the southern wall of the yard. 28 plates, each containing 6 lights structured like Braille character cases, allow the presentation of Braille texts. Using software allows text written in advance to be displayed, but the lights of the individual plates can also be switched on and off manually, thus enabling the user to create their own Braille characters.
Realization
The concept won the second prize.

